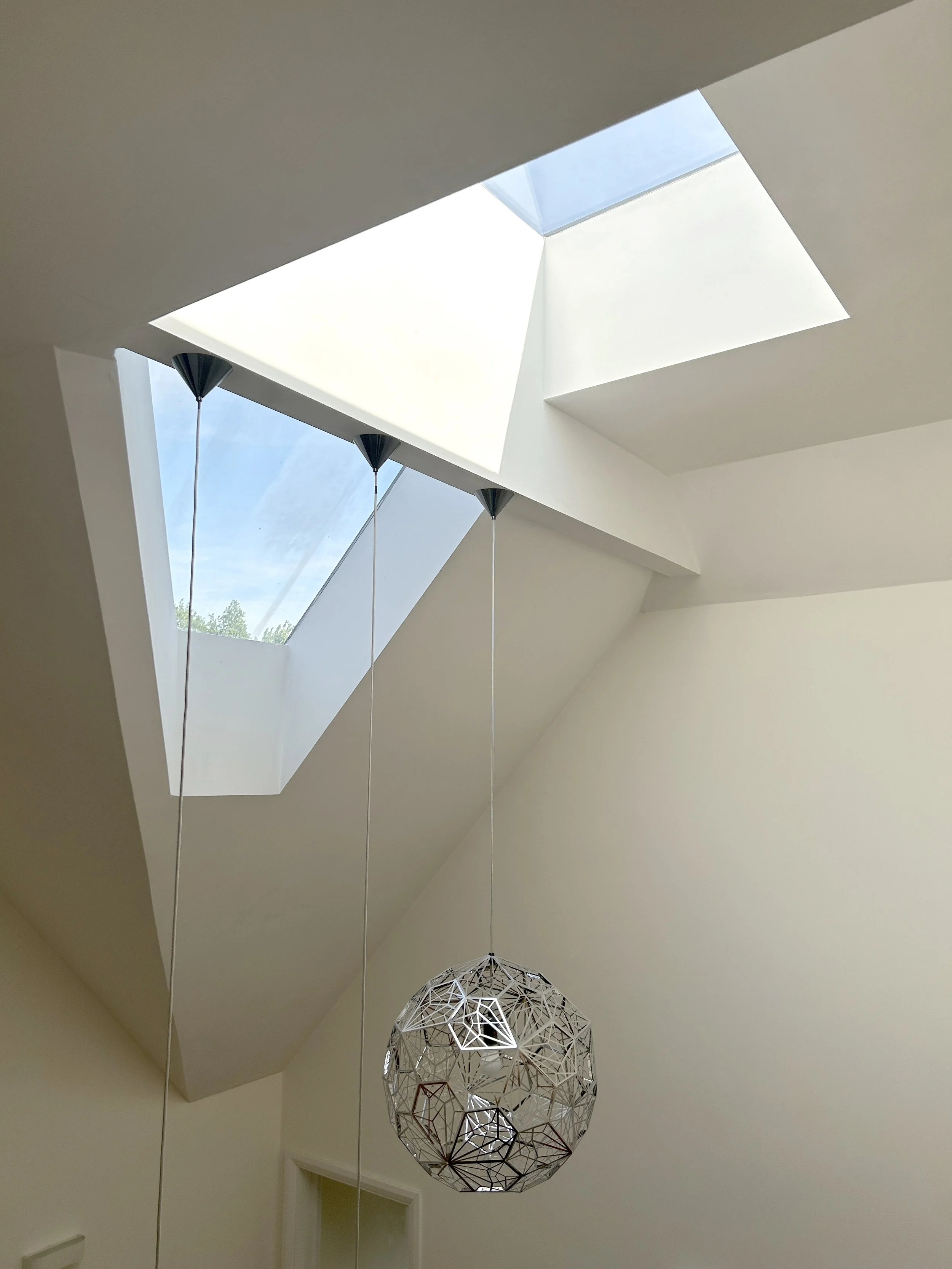Sevenoaks
Use
Private residence
Location
Orpington, Kent
Status
Built, 2013
Project summary
Modification of an existing planning consent for a new-build detached house by Stewart Elcomb Building Design.
We were approached to look at ways of enhancing an existing consented house and landscaping design. Our design contribution included increasing the number of bedrooms and bathrooms, creating a new triple-height central space with a bespoke skylight above a feature staircase, and designing the rear garden landscaping. We also provided design consultancy throughout the construction process.







